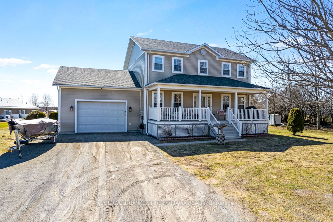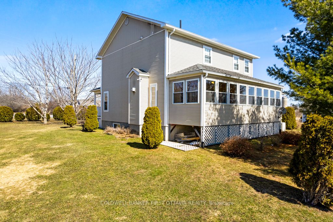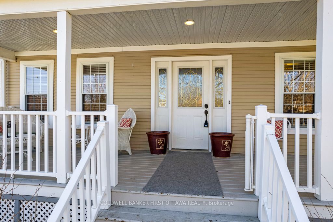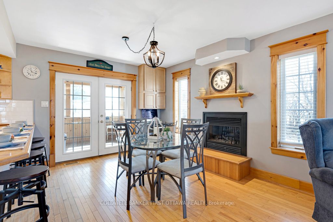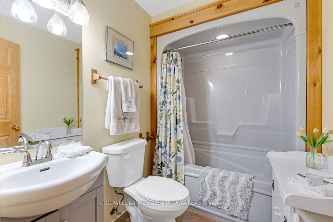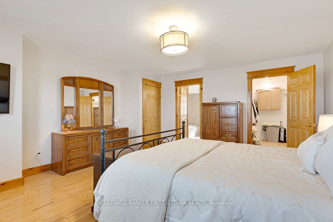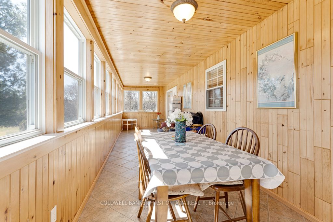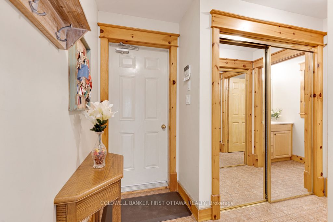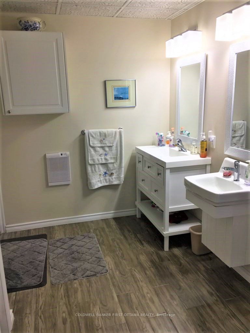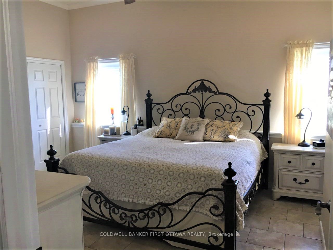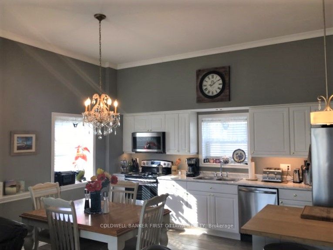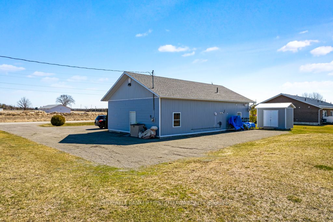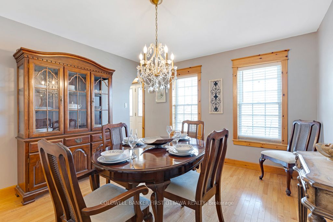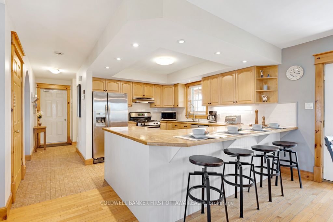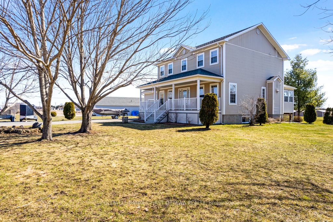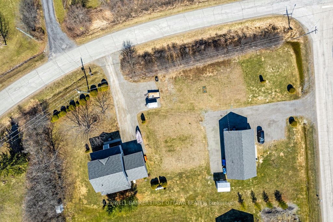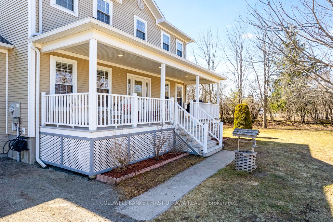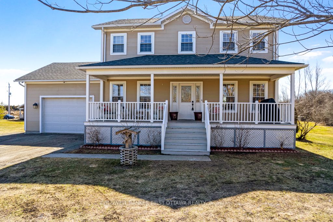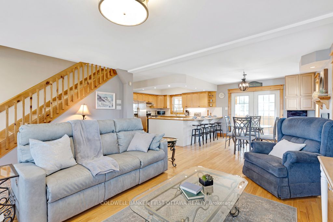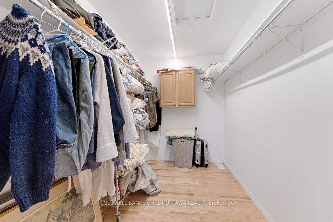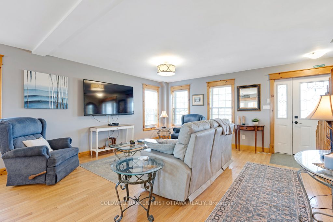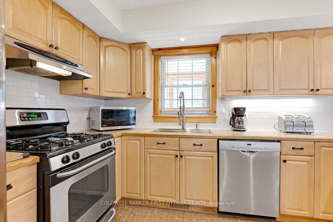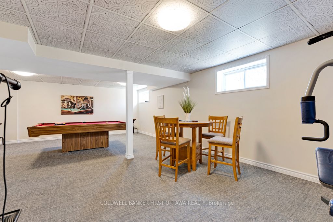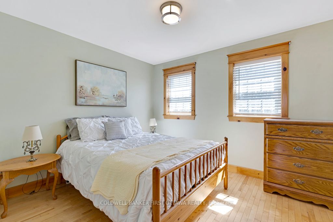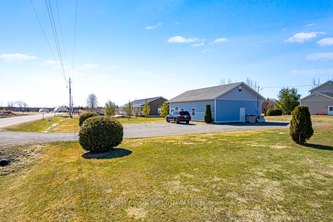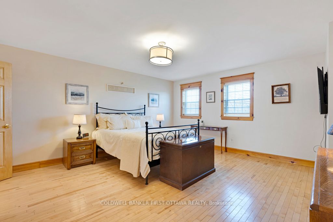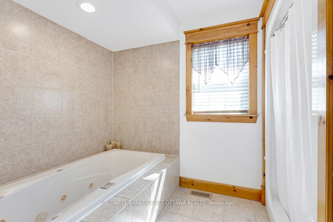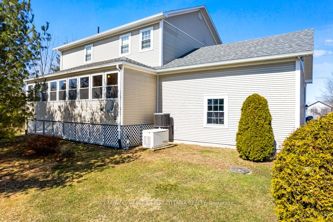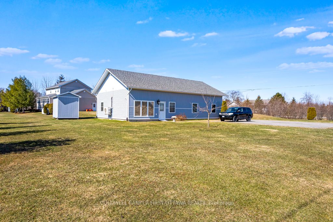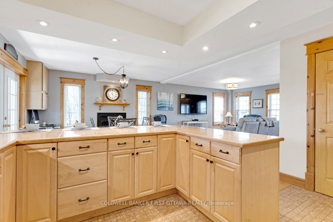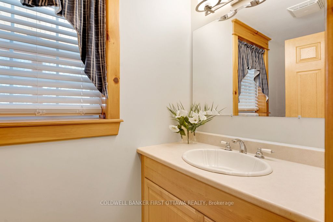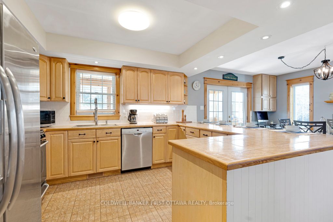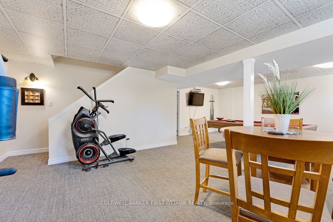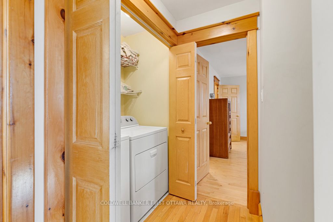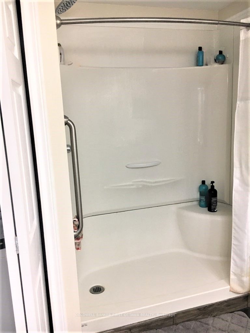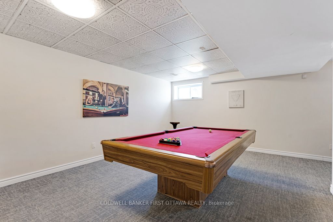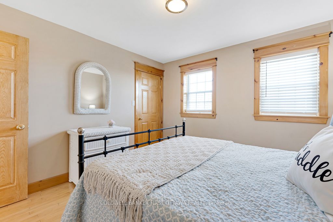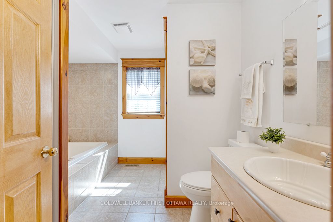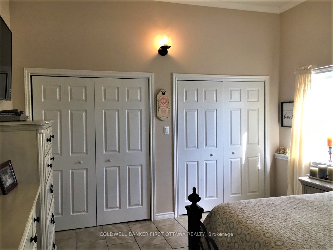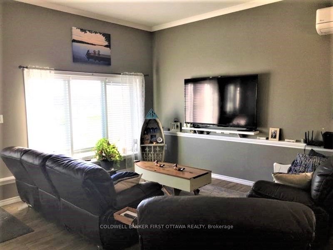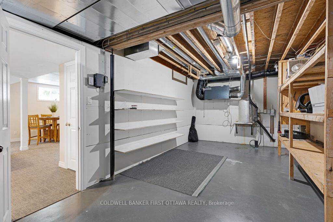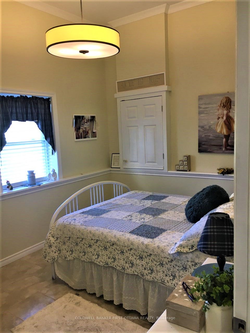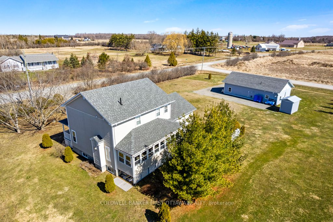
List Price: $1,198,900
237 WAYSIDE Drive, Drummond, K7R 3C8
- By COLDWELL BANKER FIRST OTTAWA REALTY
Rural Residential|MLS - #X12102176|New
3 Bed
3 Bath
1500-2000 Sqft.
Lot Size: 264.47 x 108.55 Feet
Attached Garage
Price comparison with similar homes in Drummond
Compared to 1 similar home
22.6% Higher↑
Market Avg. of (1 similar homes)
$978,000
Note * Price comparison is based on the similar properties listed in the area and may not be accurate. Consult licences real estate agent for accurate comparison
Room Information
| Room Type | Features | Level |
|---|---|---|
| Living Room 5.18 x 4.57 m | Fireplace | Main |
| Dining Room 3.96 x 3.43 m | Main | |
| Kitchen 4.11 x 3.96 m | Main | |
| Primary Bedroom 5.26 x 4.57 m | Second | |
| Bedroom 3.51 x 3.48 m | Second | |
| Bedroom 3.48 x 3.12 m | Second |
Client Remarks
Two-story home + bungalow on one ace, just mins from Perth. Ideal for extended family or, live in one and rent the other. Both homes built 2005 are upgraded and well maintained. The immaculate two-storey home has idyllic front veranda perfect for lounging on summer days. This 3 bedroom, 2.5 bathroom home has open living room with red oak hardwood floors. Adjoining kitchen offers wrap-around ceramic-top counters, expansive prep space, breakfast bar and porcelain tile flooring. Kitchen dinette with propane fireplace and garden doors to sunroom-porch. For entertaining, you have a formal dining room. The three-season sunroom-porch has ceramic flooring and is charmingly accented with pine tongue and groove. Powder room and family-sized rear foyer with two large double closets. Upstairs, flooring is attractive birch. Primary suite offers walk-in closet designed for two; the 4-pc ensuite has ceramic floor, porcelain sink vanity, walk-in shower plus soaker jet tub. Two more bedrooms and convenient second floor laundry station. Finished lower level family room plus storage. Attached garage has workshop area and Generac that can power both homes. The second home is 3 bed, 1 bath bungalow all renovated in 2020 and has radiant heated porcelain floors. New roof 2021. Each home has its own hydro meter, propane tanks and septic. WiFi and cell service. Township maintained road with curbside garbage pickup. 5 mins to Perth. 25 mins Carleton Place or 45 mins Kanata.
Property Description
237 WAYSIDE Drive, Drummond, K7R 3C8
Property type
Rural Residential
Lot size
.50-1.99 acres
Style
2-Storey
Approx. Area
N/A Sqft
Home Overview
Basement information
Finished,Full
Building size
N/A
Status
In-Active
Property sub type
Maintenance fee
$N/A
Year built
--
Walk around the neighborhood
237 WAYSIDE Drive, Drummond, K7R 3C8Nearby Places

Angela Yang
Sales Representative, ANCHOR NEW HOMES INC.
English, Mandarin
Residential ResaleProperty ManagementPre Construction
Mortgage Information
Estimated Payment
$0 Principal and Interest
 Walk Score for 237 WAYSIDE Drive
Walk Score for 237 WAYSIDE Drive

Book a Showing
Tour this home with Angela
Frequently Asked Questions about WAYSIDE Drive
Recently Sold Homes in Drummond
Check out recently sold properties. Listings updated daily
See the Latest Listings by Cities
1500+ home for sale in Ontario
